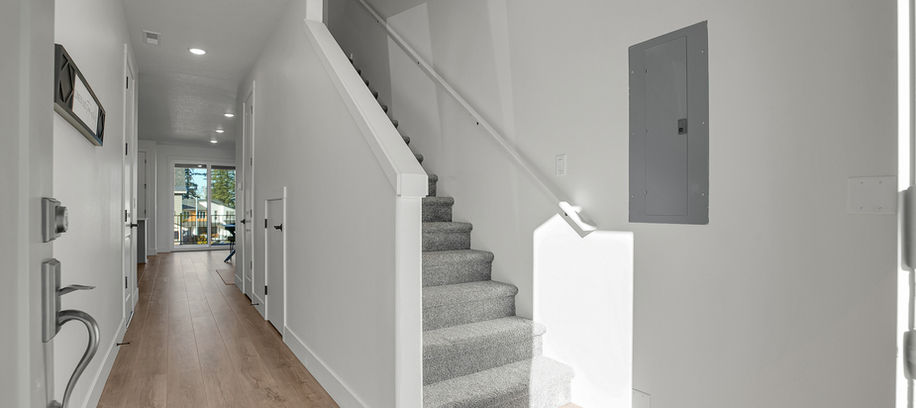top of page

NOW AVAILABLE!


For Current Details and Pricing call:
Susie Hansen
Premiere Property Group, LLC
Cell (503)-680-9748
Licensed in the State of Washington and Oregon
Web: www.AskSusieQ.com
Email:pdxhomes@hotmail.com

© 2023 by Forrest Ridge Homes.
bottom of page



























